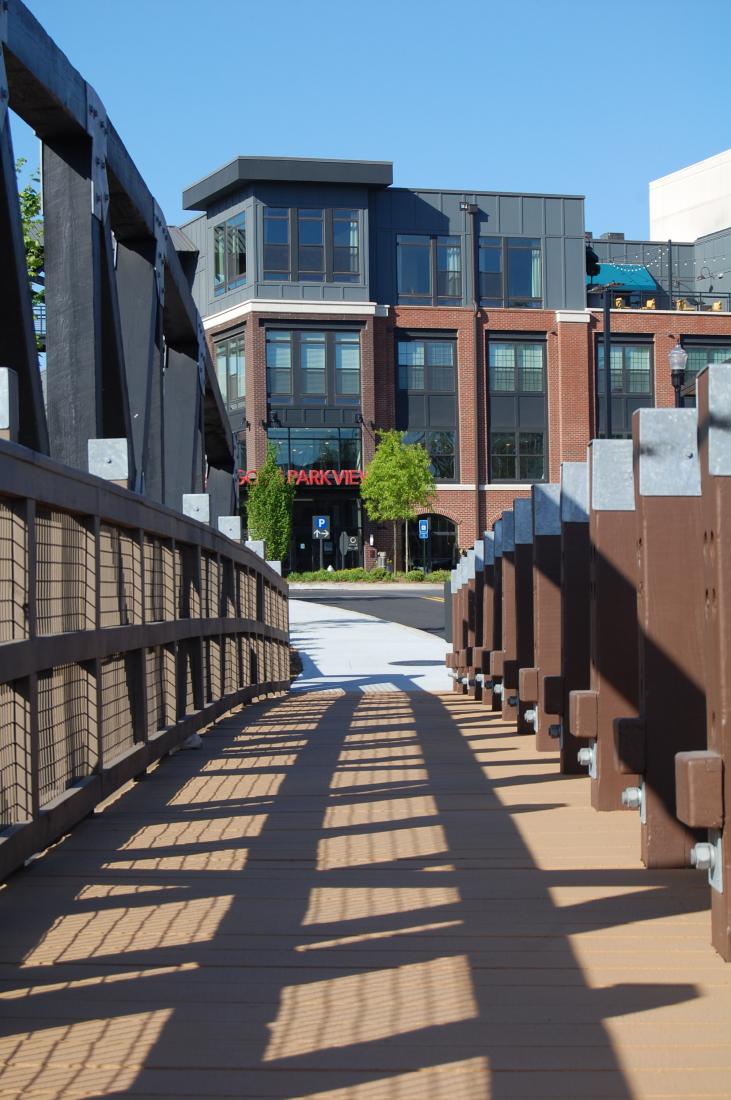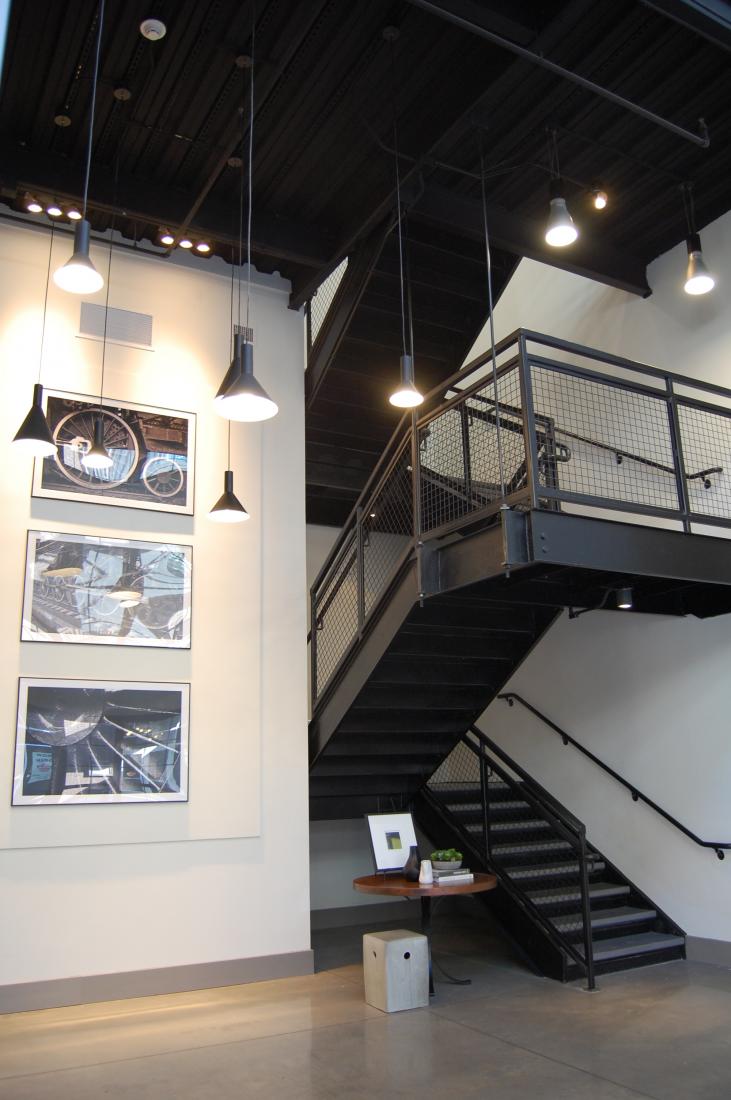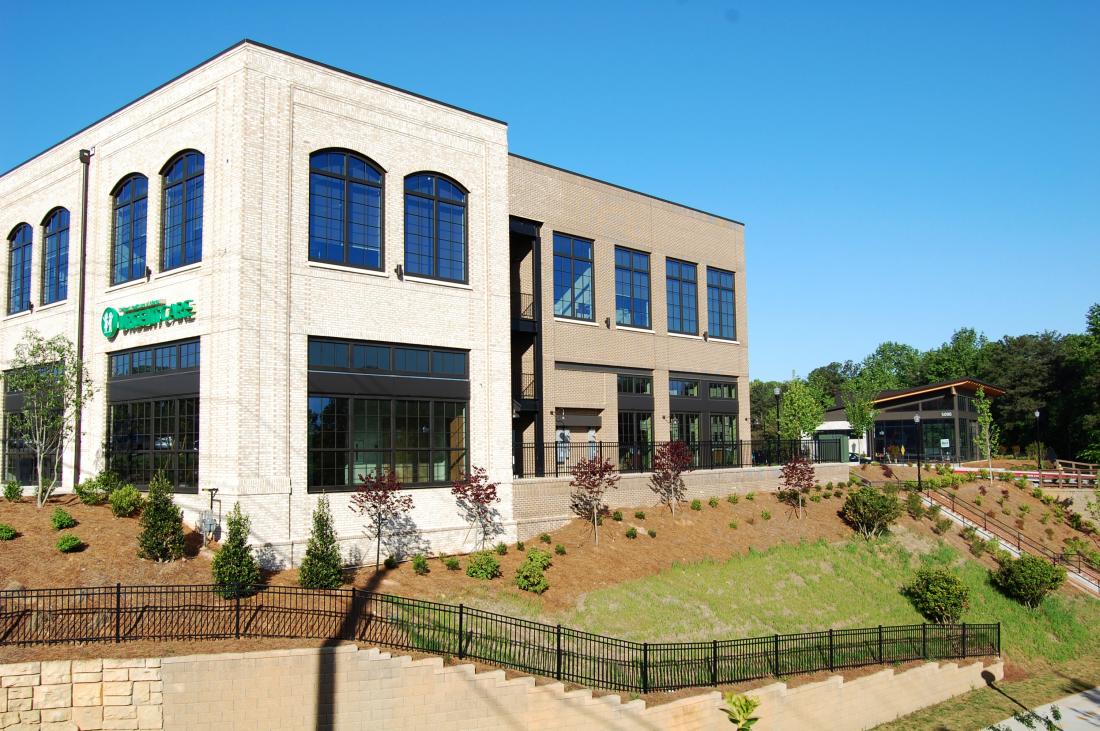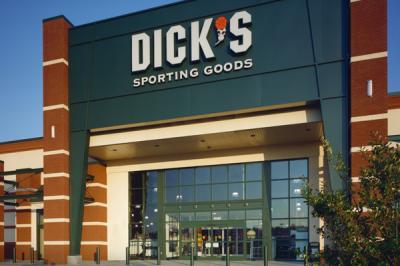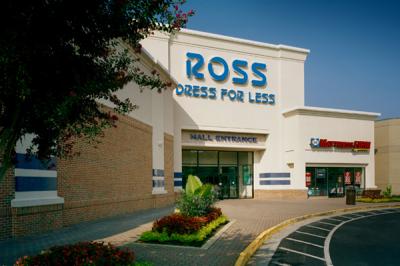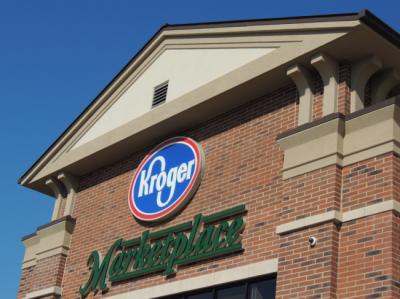Parkview on Peachtree
Our scope began with site development on 11.43 acres for a mixed use project that would include multi-family residential, retail, office and restaurant space. The site was bisected by a public walkway that went underneath a busy intersection in the City of Chamblee. We worked with the city to incorporate the walkway into the development by widening and improving the walking path and adding decorative lighting. One of the unique features of the project was a functional wooden bridge that paid homage to the railroad that used to run through this industrial area. The bridge spans the walking path and connects the two phases of the development. Our scope also included building a 20,858 square feet two-story office building that housed medical office space on the first floor and commercial office space on the second as well as a contemporary stand-alone restaurant building overlooking the walking trail.


