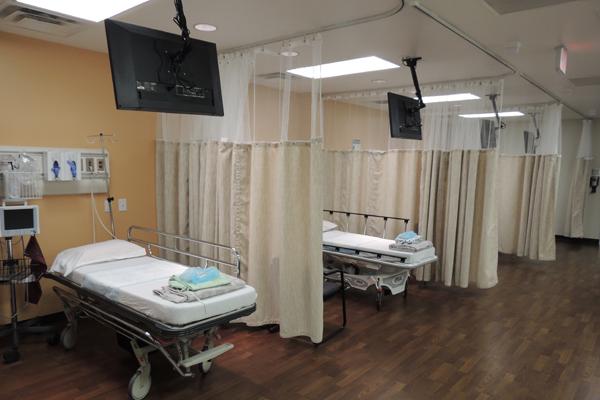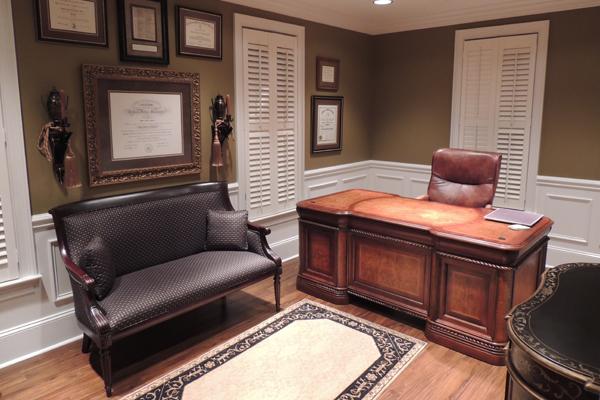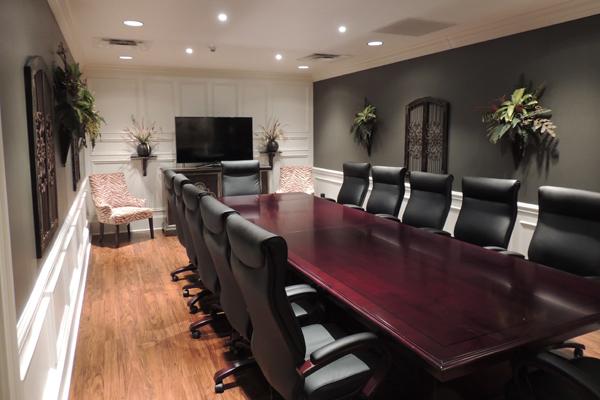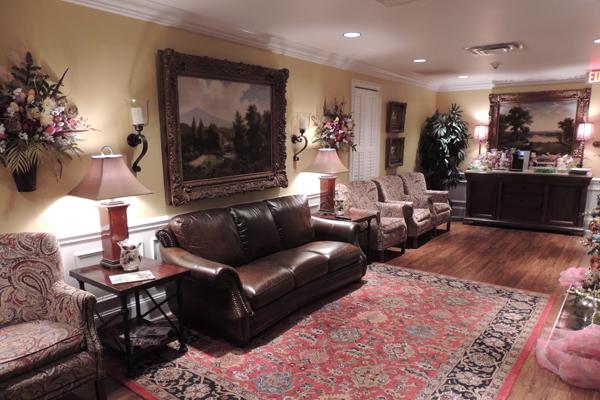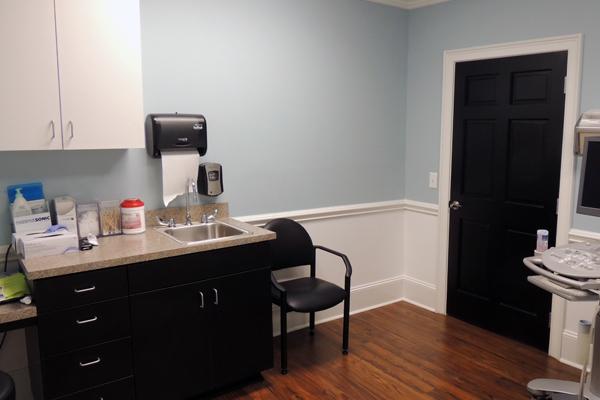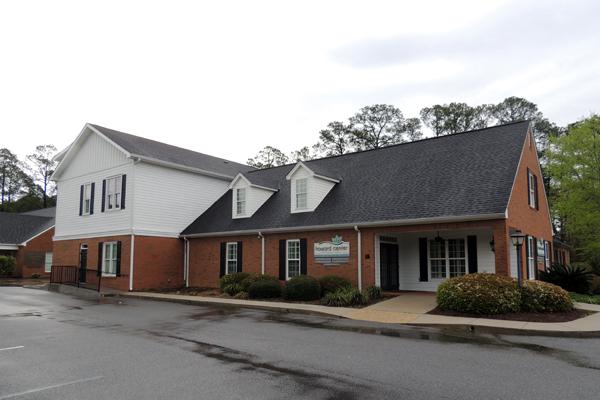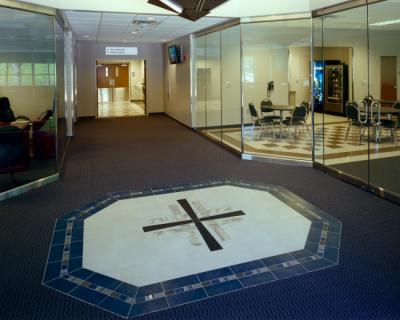The Howard Center
Renovation and expansion of an existing medical facility included construction of an 8,000 square foot Class 3 Ambulatory Surgery Center, with recovery rooms, support areas and nurses station. The two-story addition also included an elevator, exam rooms, treatment rooms, administrative offices, conference facilities and patient restrooms. All of this work was done while the office remained open and treating patients.


